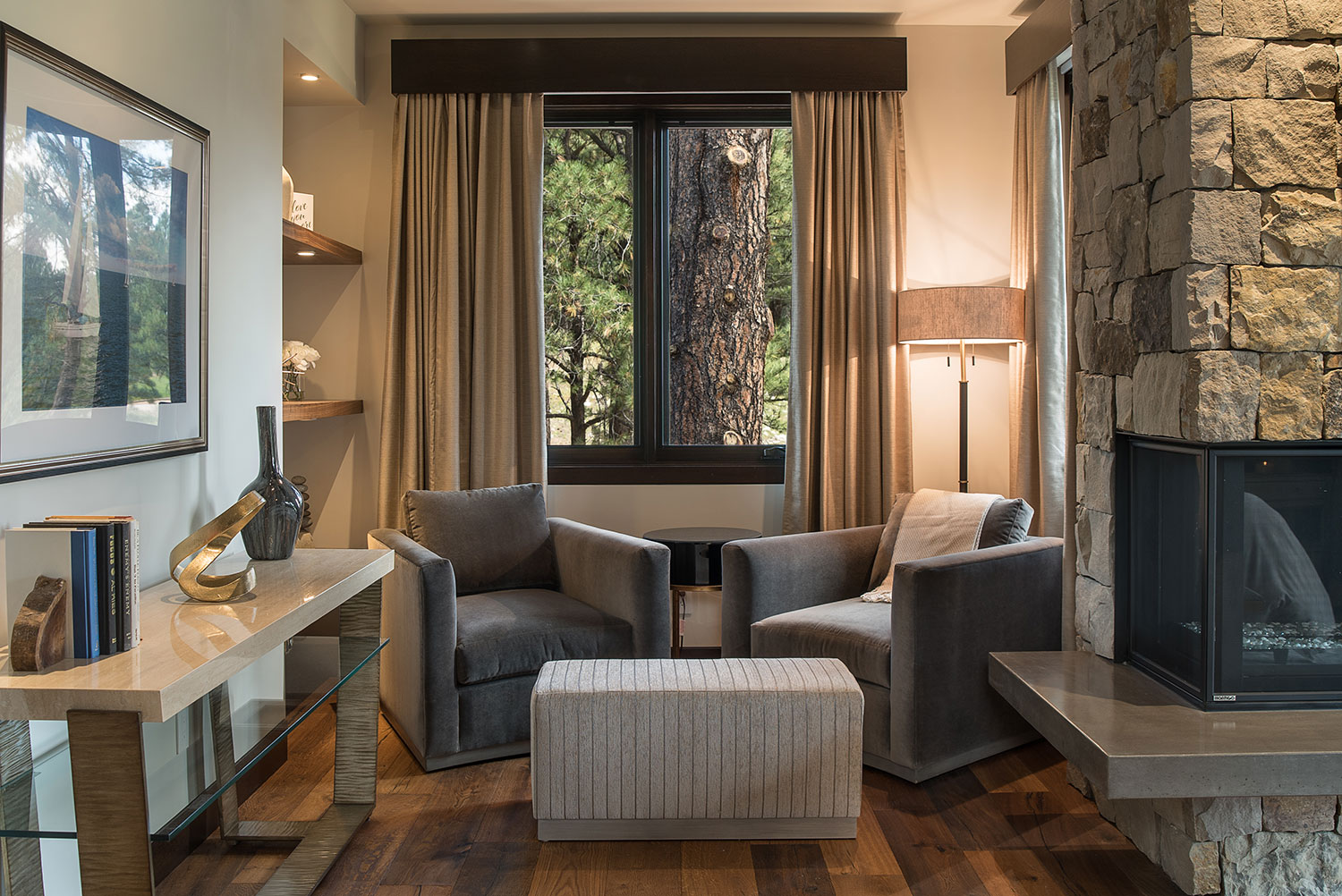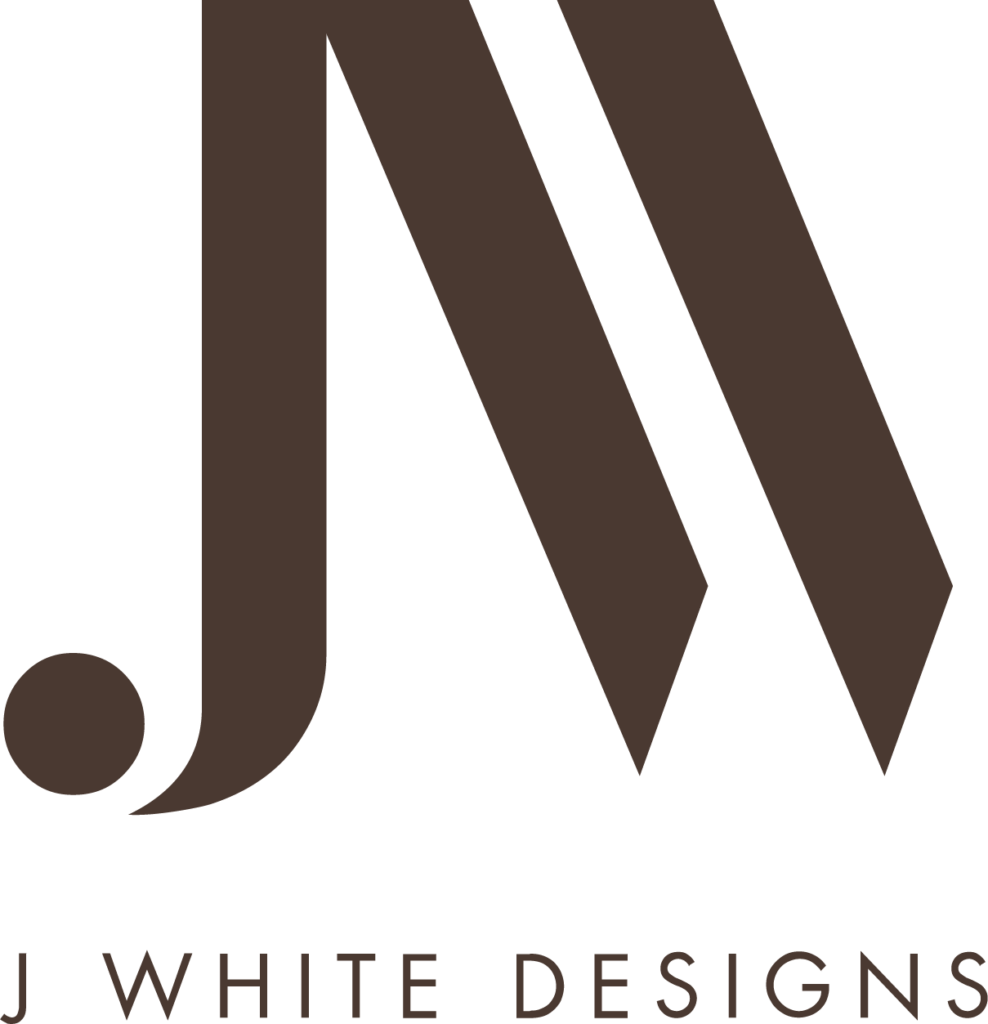We take it from dirt to dream home.
From working on conceptual designs with an architect to installing the last accessory, J White Designs provides the most value with our step-by-step process to design your entire home. Your vision combined with our expertise creates unique and timeless interiors, personalized to you.
We have found after over 20 years of experience that a turn key service for full homes gives our clients the best value and maximizes our strengths and experience. Our best work follows an organized process where we work closely with our clients. It typically occurs over a period of one to two years, with each step thoughtfully executed to ensure successful completion.
- Architectural Review
- Project Management
- Space Planning
- Design Concepts
- Finish Selection
- Construction Drawings
- Specification Documents
- Interior & Exterior Furnishing
- Procurement & Order Management
- Full Installation, including turn key
Why Work with Us
Team Player
Thorough Drawings
In the design development phase, you’re presented with thorough design solutions which allows visualizing the completed space to be a bit easier. This includes scaled plans, elevations and detail drawings produced by J White Designs that fully showcase each area, allowing the builder and contractors all the information they need to execute the design. These details may include the direction of wood flooring, the pattern of a backsplash tile, the edge detail of a countertop, the profile of cabinetry door styles, installation heights of shower plumbing fixtures, accurate door and window sizes and even grout colors.
Collaboration is Key
Attention to detail
Organized Process
Feeling overwhelmed at the thought of designing and building your new home? You’re not alone. There are so many decisions to make and things to consider throughout the entire process. With J White Designs on your team, we will work together, following our tried and true, step-by-step process, to ensure your project runs as smooth as possible! See below for our collaborative process, where you work with J White Designs, your builder and architect to make your dream a reality!
Our Process
Programming
Your home. Your lifestyle. Your aesthetic. This is the very first phase where J White Designs understands your needs, goals and style through conversation, sharing visual images, and reviewing the floor plans. This phase often includes initial space planning to ensure that the floor plan accommodates all the needed functions.
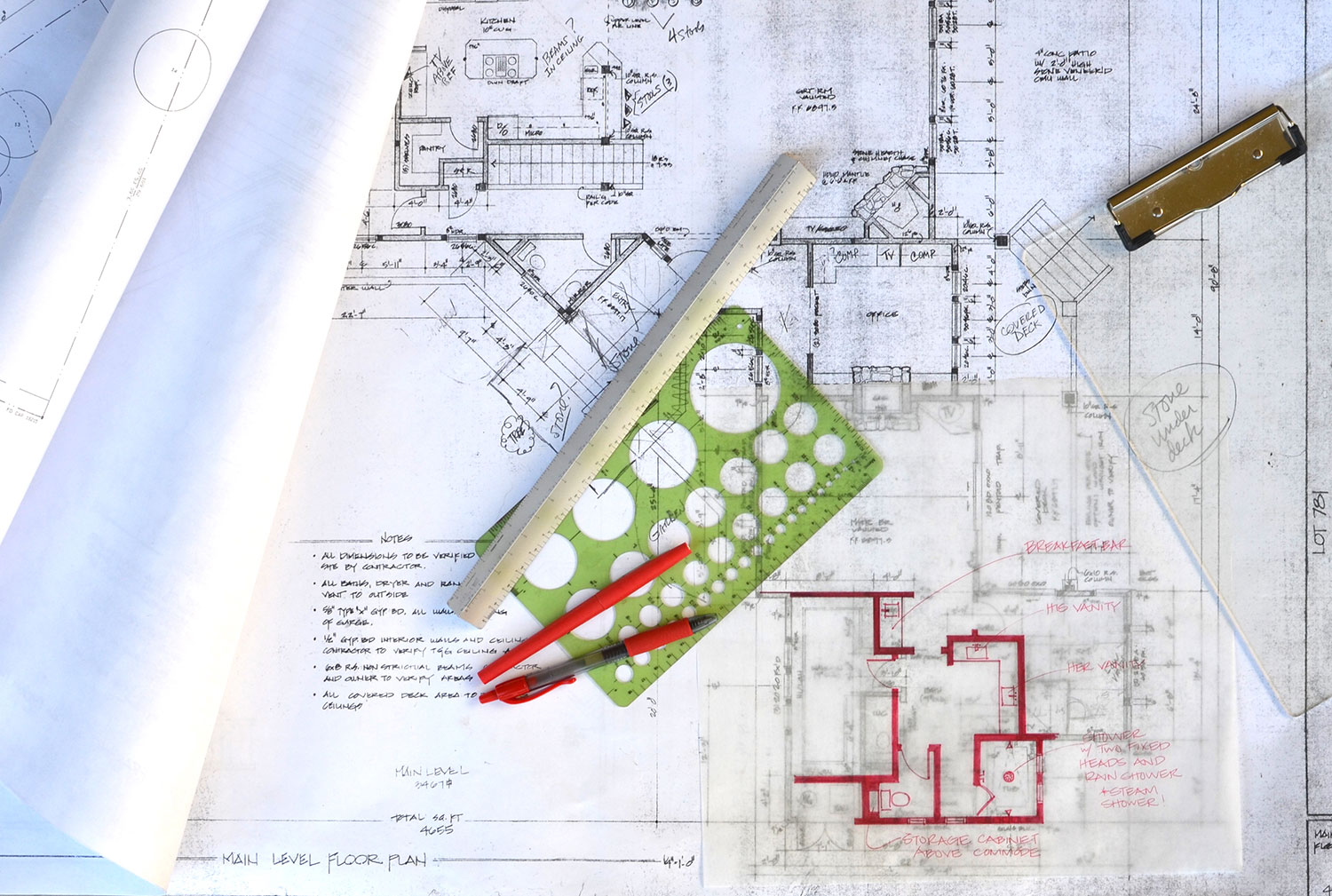
Design Developments
As your vision becomes clearer to J White Designs, we begin collaborating with you for the next three to six months on flooring, ceiling and furniture plans. Then moving room by room, you’re presented with detailed elevations, finish samples, and conceptual images that convey the design concept. These selections include preliminary cabinetry, countertops, back splash, shower, accent wall and unique design details. Showroom visits assist with appliance and plumbing selections. Wrapping up this phase, we discuss details like interior doors, door hardware, woodwork details, closet systems and special electrical and audio visual requirements.
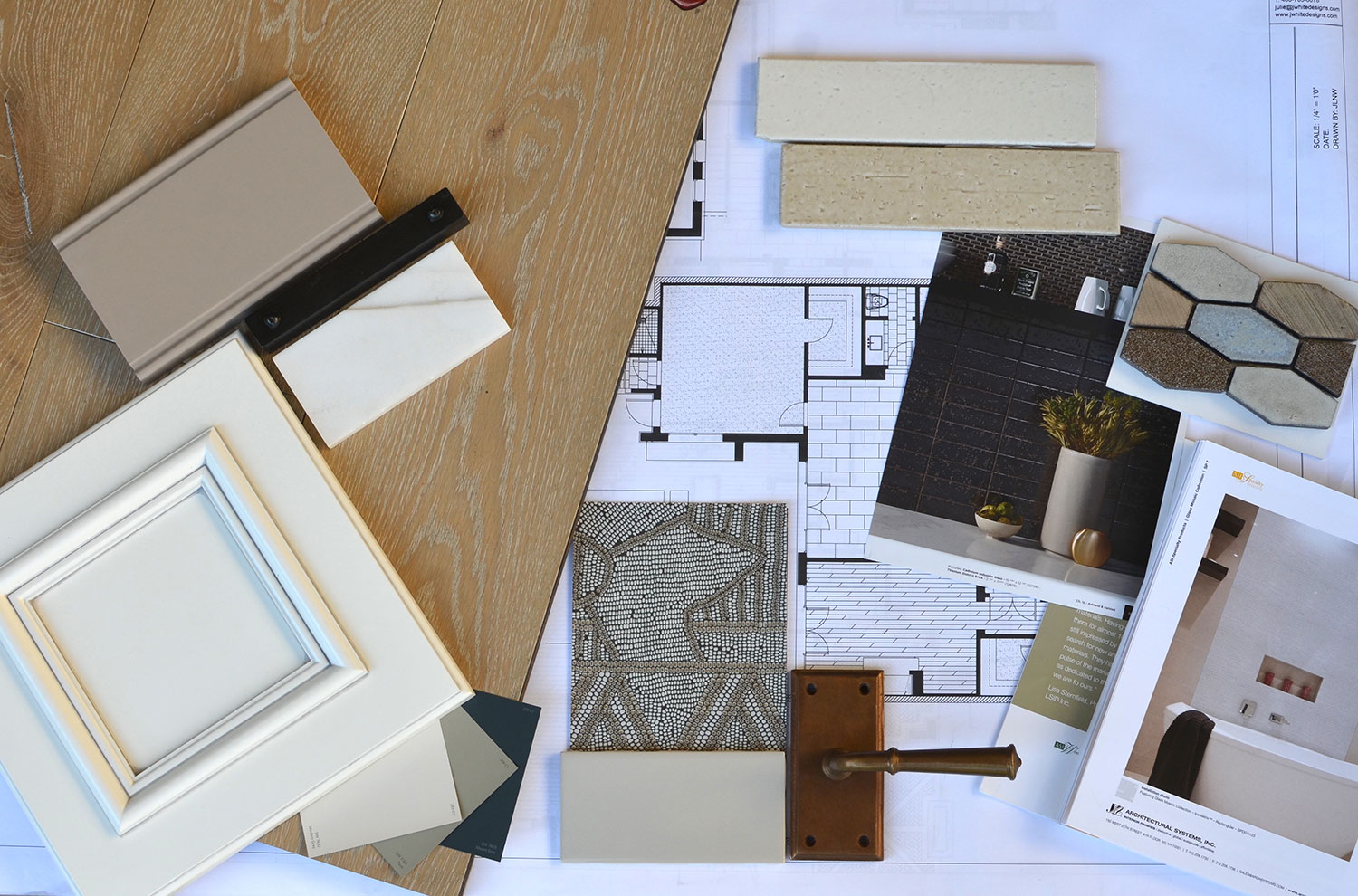
Construction Documents
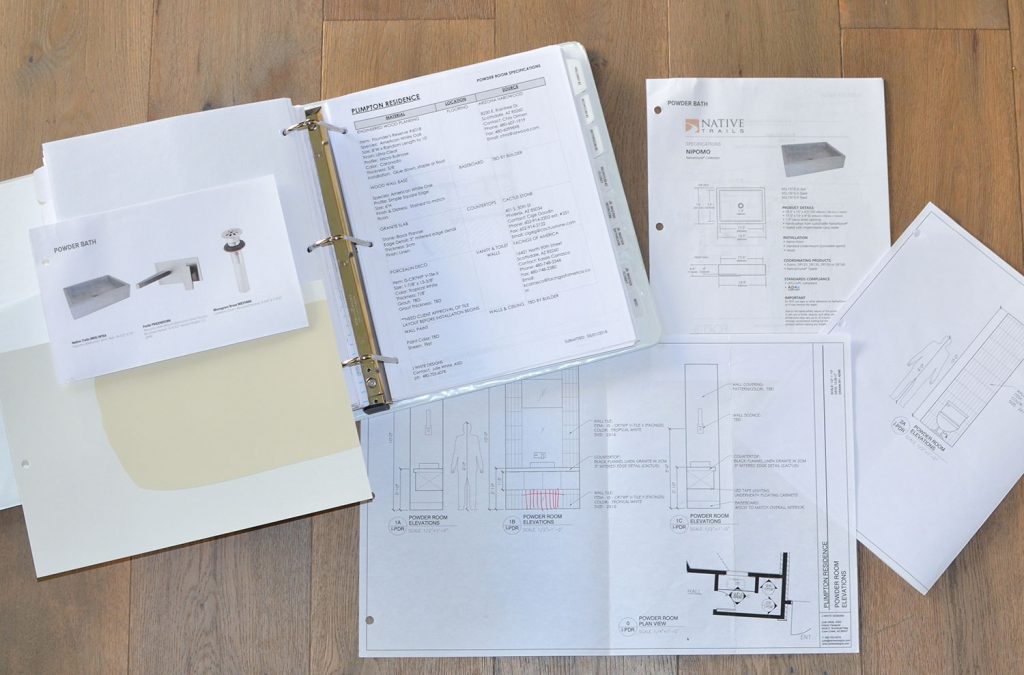
Constructions Involvement
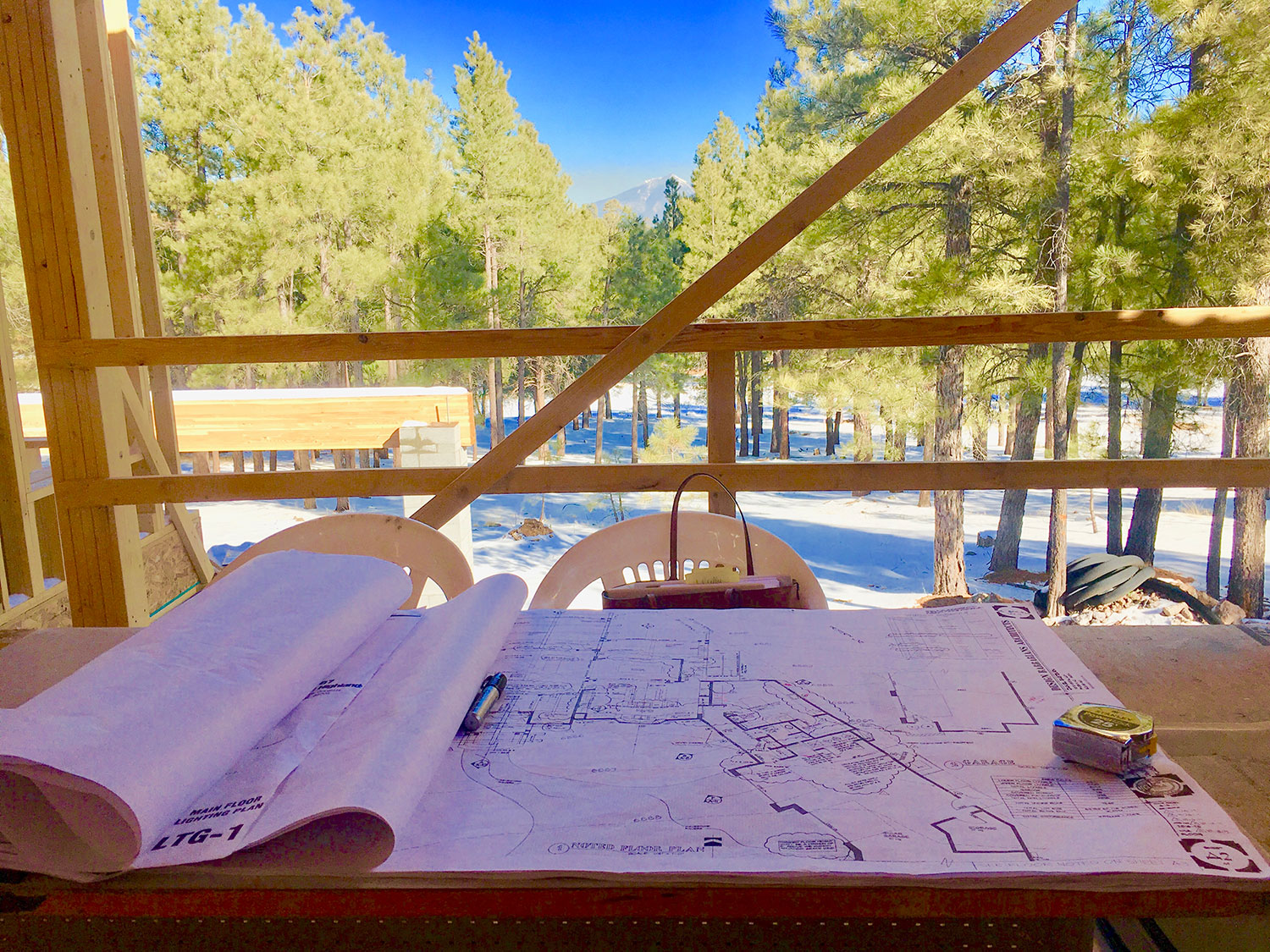
Furnishing Schematics & Design
Your home is framed now and the spaces are really starting to take shape! Your work with us shifts towards furnishings, starting with re-evaluating the furniture plan and discussing style and scope that may have changed along the way. Moving room by room, you are presented with furnishing selections, product information sheets and finish and fabric samples. Planning for a strees-free move-in, we focus on the big pieces with the longest lead times first, establishing the bones of each room. Then, your house becomes a home as we move to accent items like bedding, window treatments, artwork and accessories. With your trust in our expertise, J White Designs pays close attention to scale, function and color to ensure that each piece is perfect. As selections are made, you are presented with detailed proposals for approval and deposit.
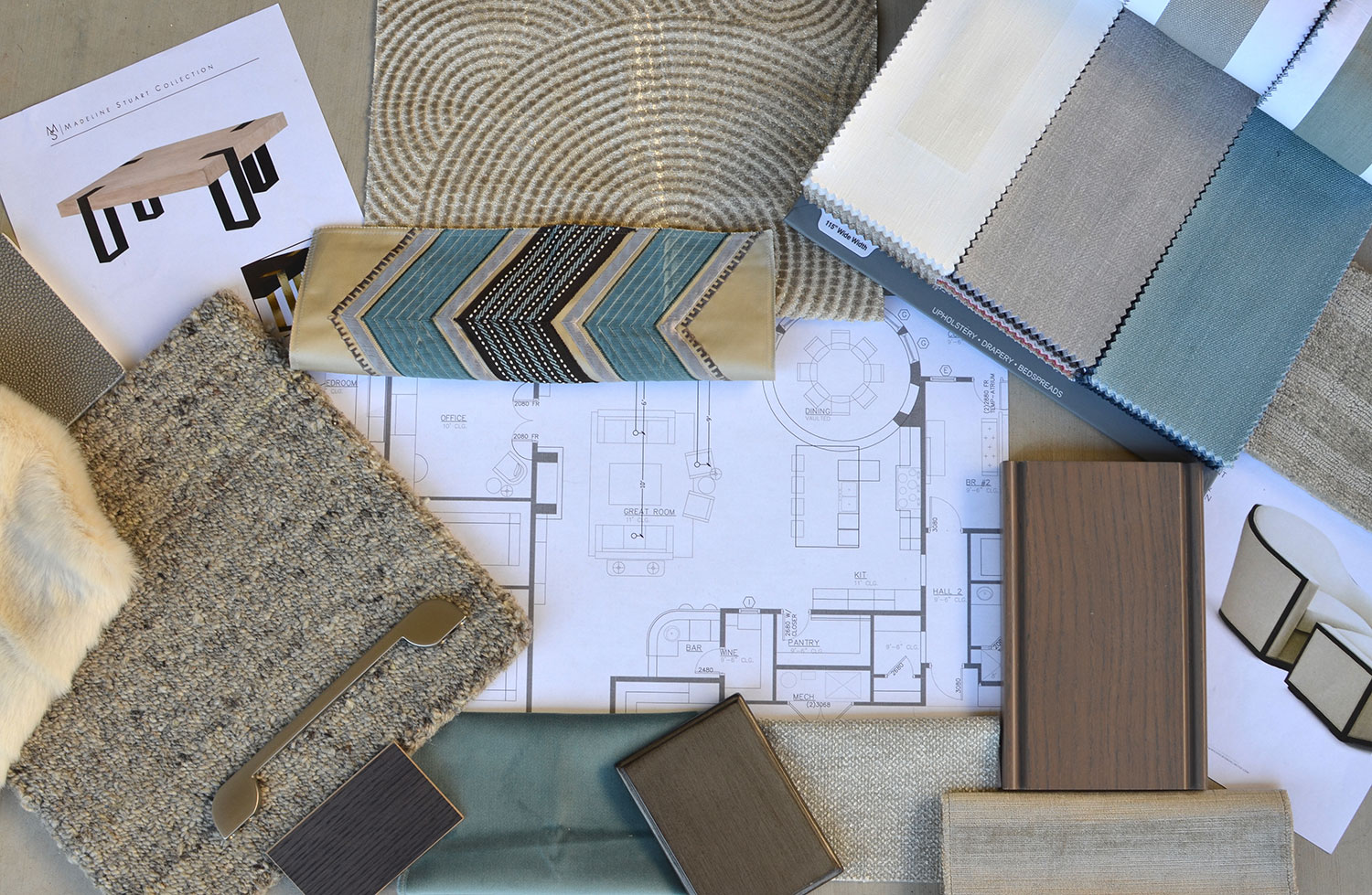
Procurement & Management
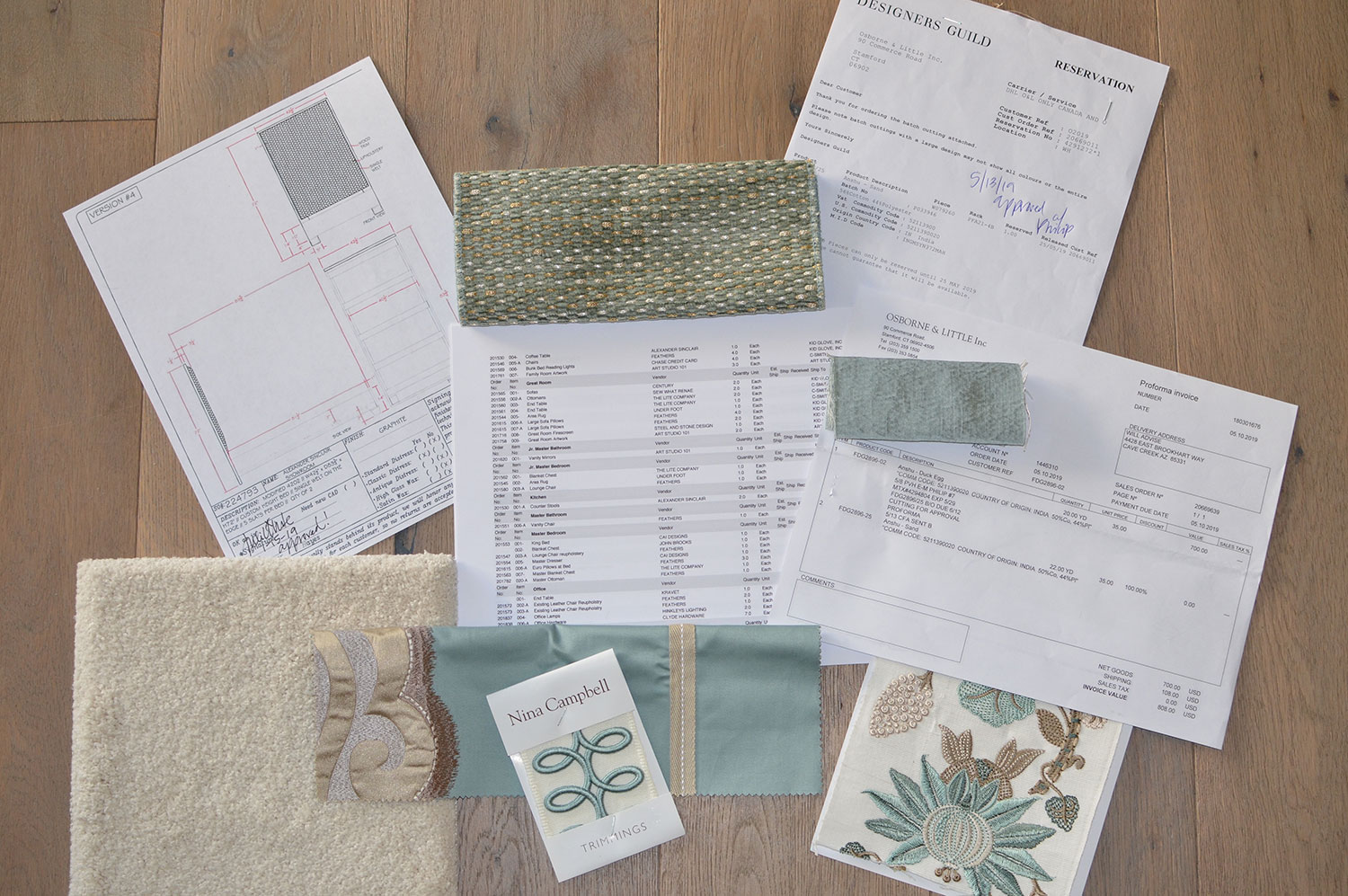
Completion & Installation
The time has come! Your house is nearing completion and you’re anxious to call it home. Your team is working together to ensure everything is executed perfectly, punch list items are being addressed and the arrival of all of your furnishings is perfectly timed. Usually encompassing a full week, we manage and work alongside teams for furniture, area rug, window treatment and art installations. Your time is preserved while we spend long days mixed with making the beds, placing accessories and folding towels. At the finish line, you’re able to unlock your front door to your completed and fully appointed new home.
